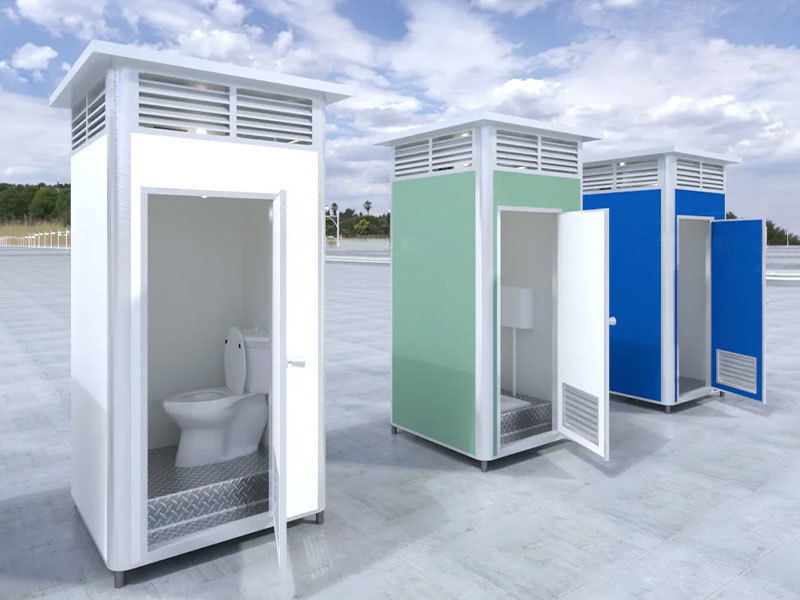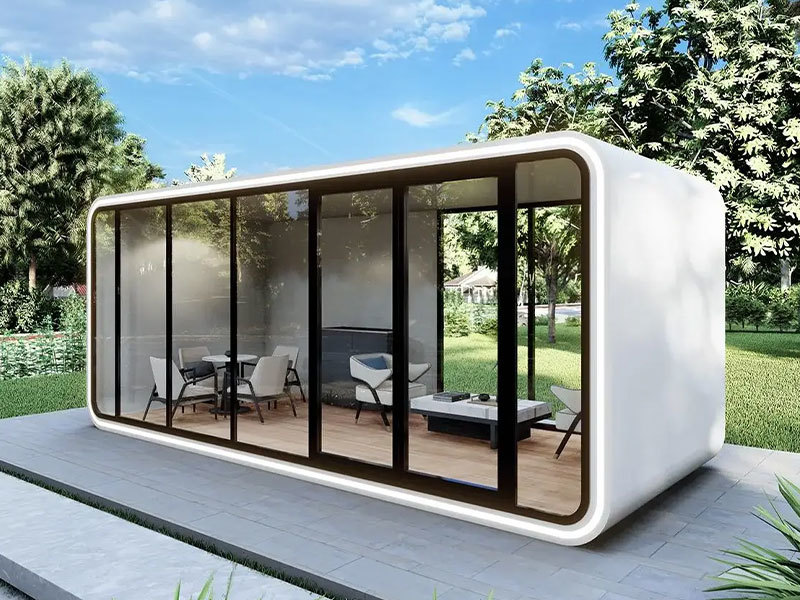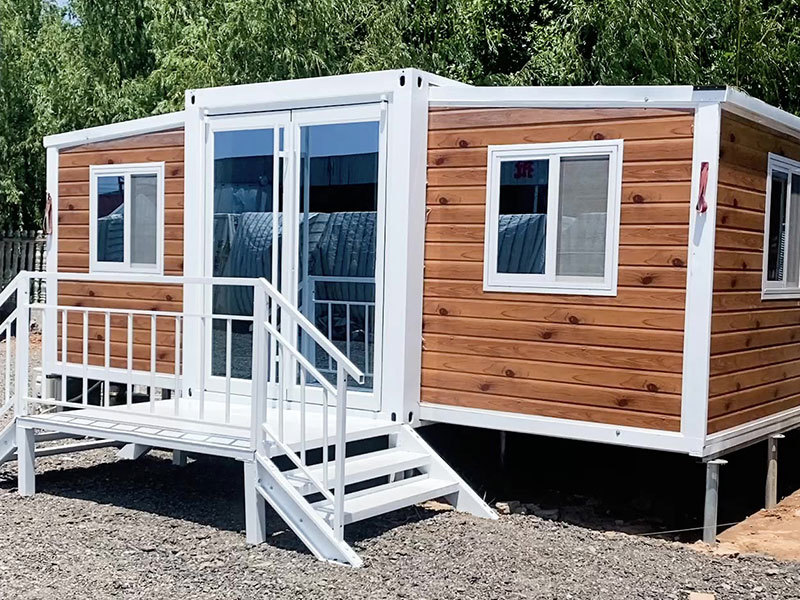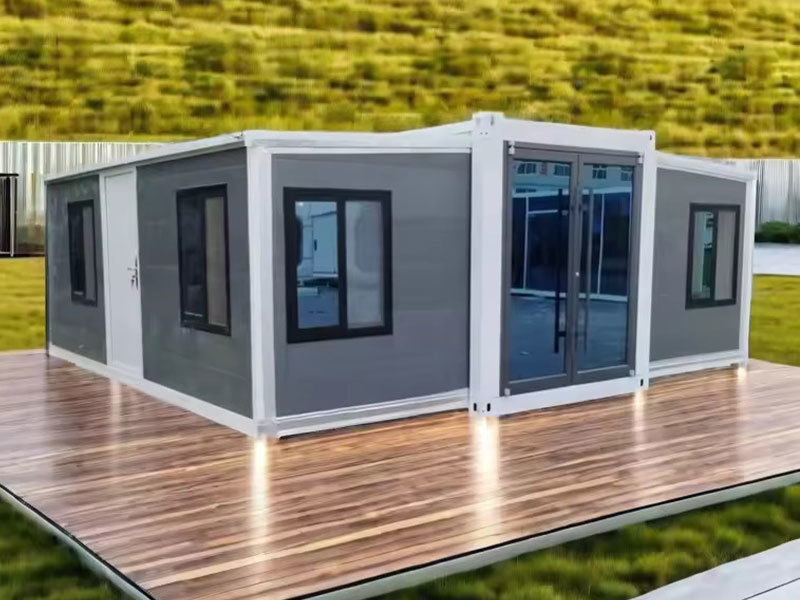
Product Introduction
Container houses adopt modular design concepts and production technologies. The container house is modularized into standard parts and components, then assembled or hoisted into place at the construction site. The product uses a container as the basic unit. The container structure uses specially made cold-bent galvanized steel components, and the enclosure insulation materials are all non-combustible materials. Water, electricity, and supporting functions are prefabricated in the factory, eliminating the need for secondary construction. On-site assembly or overall hoisting can be completed. It can be used independently or combined horizontally and vertically to form spacious spaces and multi-story floors.
Container mobile homes, also known as modular container houses and container homes, are a type of modular building that can be easily moved and reused, using welded and bolted structures. The frame is made of special-shaped steel, and the side panels are filled with special sound insulation and heat insulation materials, with functions such as heat preservation, sound insulation, cold protection, and fire prevention. They are environmentally friendly, labor-saving, flexible, durable, have strong earthquake resistance and deformation resistance, good sealing performance, and strict manufacturing processes give these mobile homes good water tightness. They are easy to disassemble, have superior performance, are stable and sturdy, lightweight, and the overall structure of the house, with steel plate inner walls, can be decorated with wood panels, and are easy to move as a whole, with a lifespan of over 20 years.
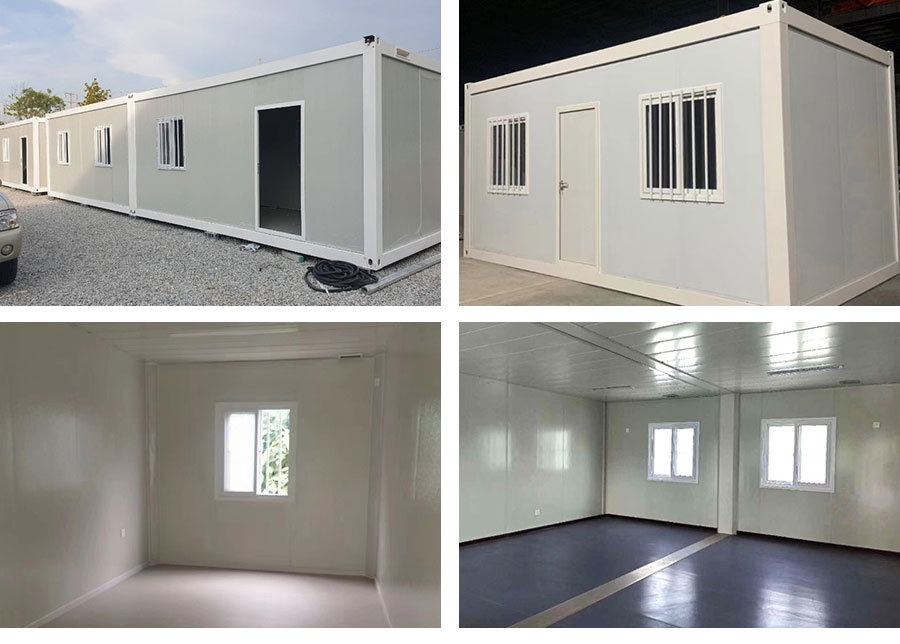
Parameter Table
| Structure | Main Profile | Galvanized ground frame beam thickness 2.3mm; galvanized roof frame beam thickness 2.3mm; galvanized column thickness 2.3mm; galvanized content 80g. | |||
| Substructure | Top secondary beam C90*40*20*1.5 | ||||
| Bottom secondary beam C120*60-30*20*1.5 profile (for unequal-leg container houses) | |||||
| Structural Connection | M12×40 high-strength bolts | ||||
| Surface Treatment | Polyethylene electrostatic powder coating baking paint process (light gray) | ||||
| Wall Panel | Fiberglass cotton core material | Color-coated composite panel (side steel strip) thickness 75mm, color-coated steel plate thickness 0.3mm, deviation ±0.02, PE coating, orange peel texture on the outer plate, pure flat inner plate; rock wool density 50kg/m³, combustion performance is Class A non-combustible. | |||
| Roof | Roof Waterproof Layer | Roof tiles: Color-coated single-layer steel plate interlocking thickness 0.4mm, deviation ±0.02, 360° interlocking | |||
| Insulation Layer | Fiberglass cotton felt, thickness 75mm, density 14kg/m³ | ||||
| Moisture-proof Layer | PE resin film | ||||
| Decorative Layer | YX28-277-831 strip ceiling panel, thickness 0.3mm, deviation ±0.02 | ||||
| Floor | Structural Board | Cement magnesium board 1.8mm | |||
| Floor Treatment | PVC environmentally friendly plastic floor, thickness 1.6mm, light color | ||||
| Door | Entrance Door | Steel suite door, size ≥W845mm×H2035mm, including door lock and lock core | |||
| Window | Exterior Window | 60 series plastic steel sliding window, size: W1120mm×H1100mm*2 sets; double glazing (5+9a+5) with blank glass strip, anti-theft net, and screen | |||
| Decoration | Interior Decorative Corner | Color-coated pressed angle, thickness 0.5mm | |||
| Electrical Appliances | Light | LED dustproof light ×2 sets, 36W/set | |||
| Socket | 10A five-hole socket ×3, 16A air conditioning socket ×1 | ||||
| Switch | Single-key switch ×1 | ||||
| Distribution Box | Recessed distribution box ×1 (including air switch and leakage protector, etc.) | ||||
| Industrial Plug | 220V, 50Hz, 3P32A ×1 | ||||
| Wiring | Entrance line: 3*6 square, air conditioning socket: 3*4 square, five-hole socket: 3*2.5 square, lighting: 3*1.5 square | ||||
Indoor Display
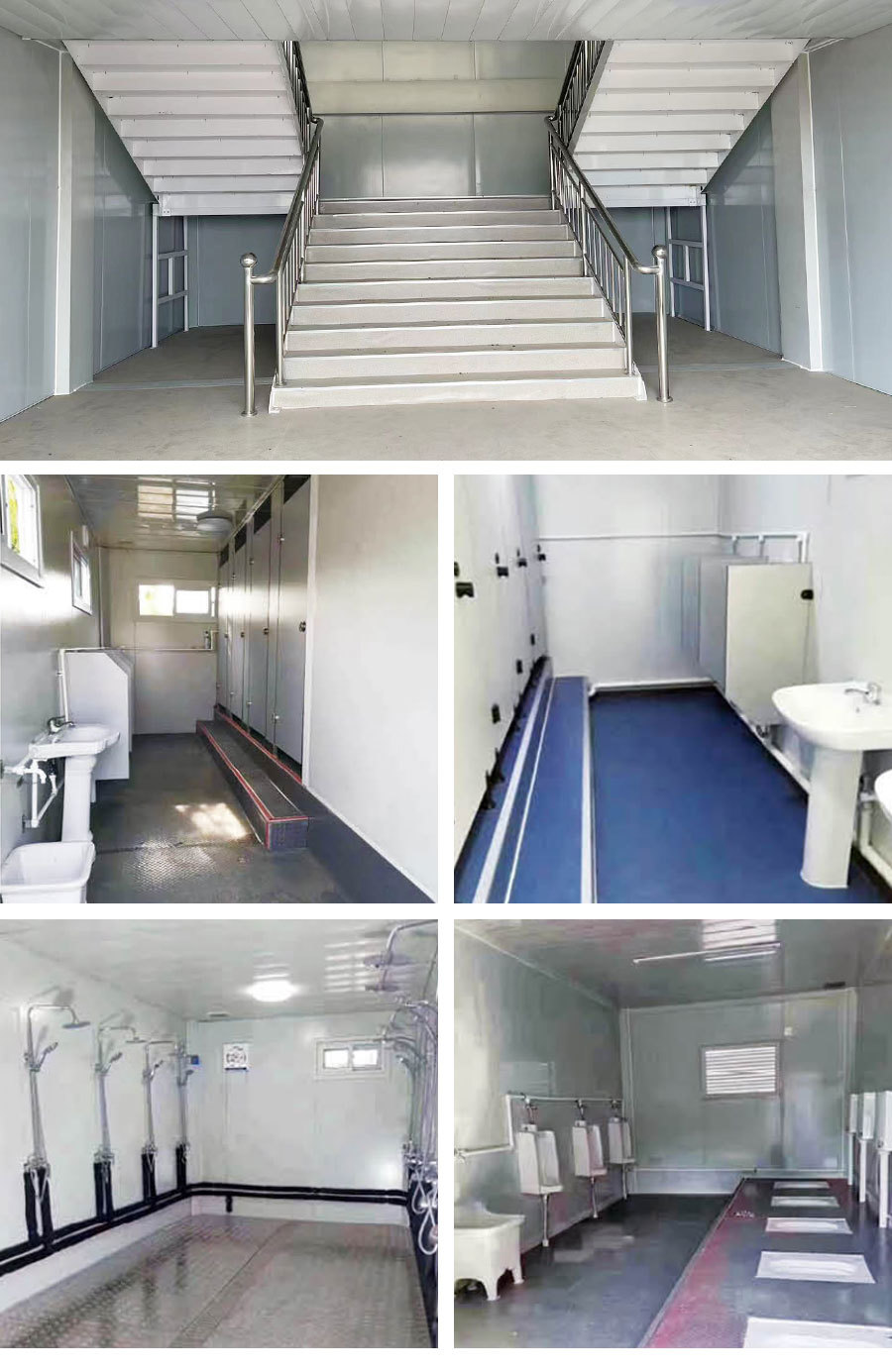
Engineering Cases
Modular houses consist of a structural system, floor system, floor system, wall system, and roof system. Each system consists of several unit modules. The unit modules are manufactured in the factory, and the house is assembled on-site from the unit modules. Integrated houses can be disassembled and moved without damaging the land.
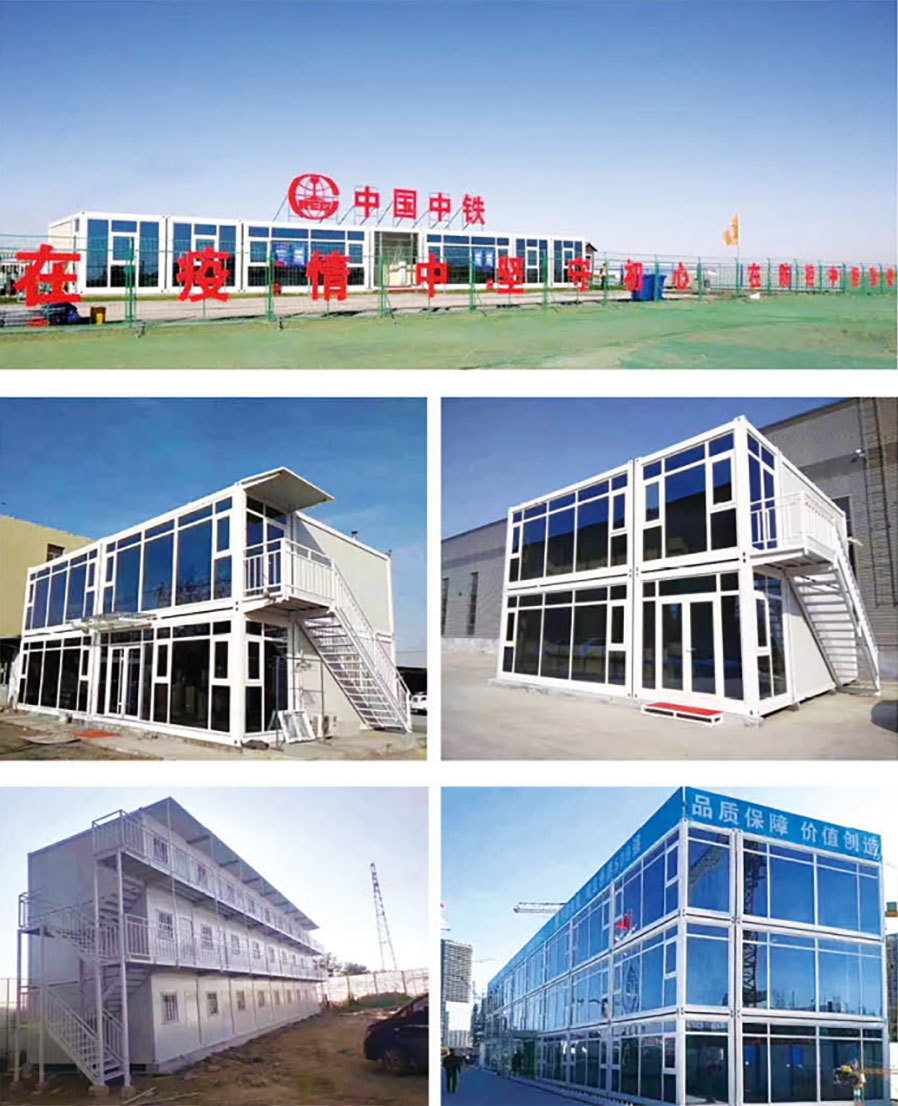
TAG:

Modular flat-pack container house
Category:






