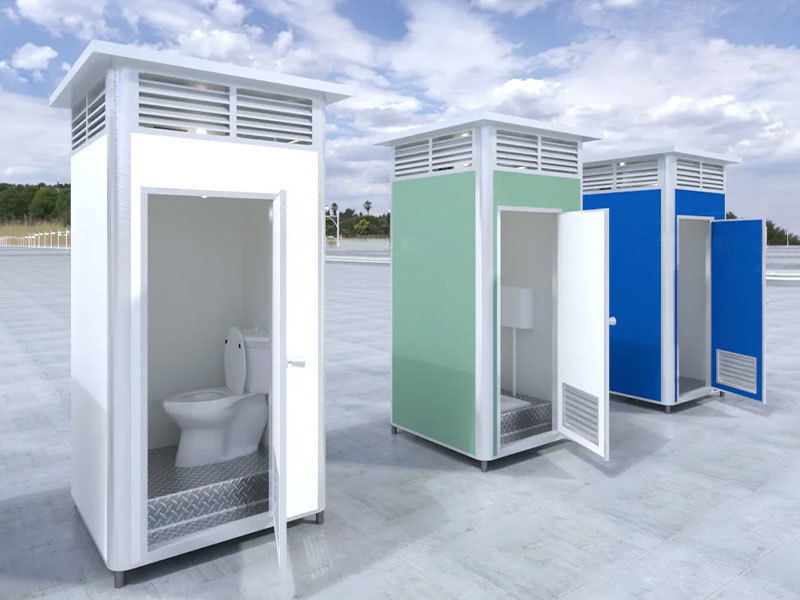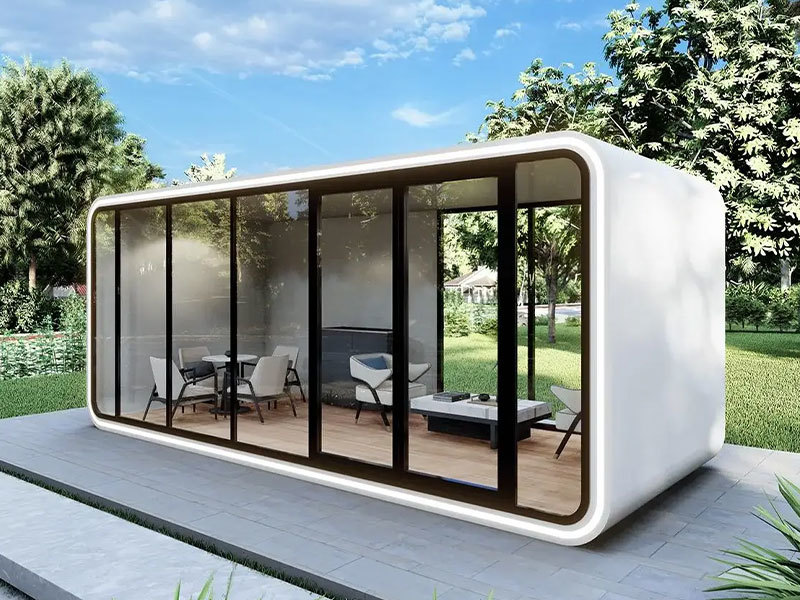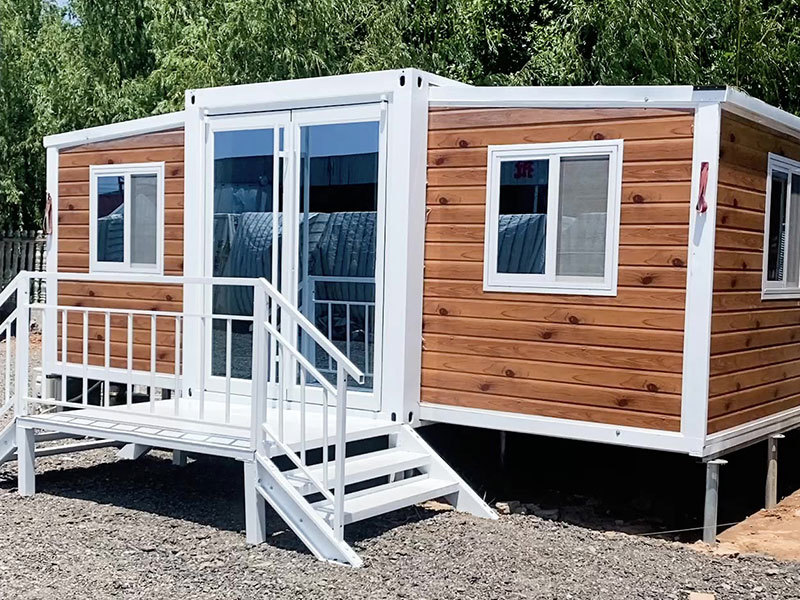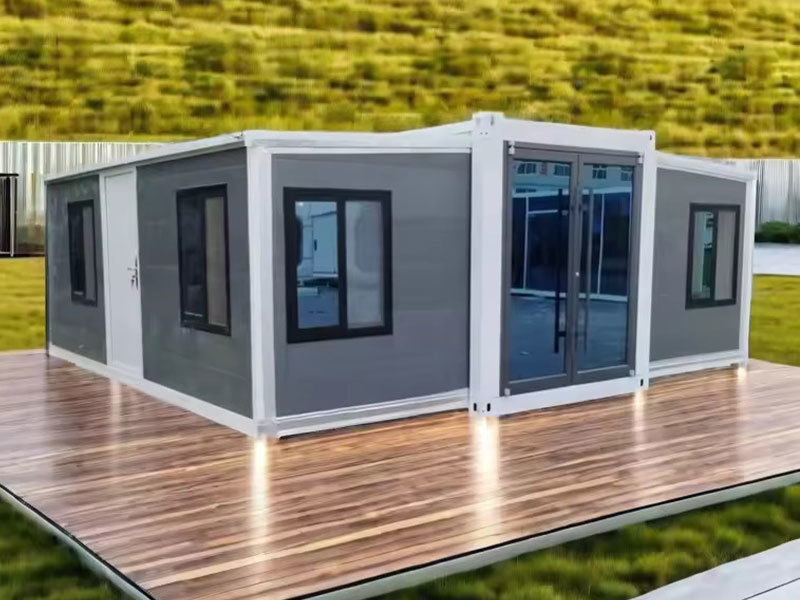
Prefabricated demountable container houses are a type of housing structure where the building components are prefabricated in a factory and then transported to the construction site for assembly, forming a complete house.
Quick-assembly container house configuration list
| Dimensions | External Dimensions (L*W*H) | L5945mm×W3000mm×H2800mm |
| Structure | Main Profiles | Galvanized ground frame beam thickness 2.2mm; galvanized roof frame beam thickness 2.2mm; galvanized column thickness 2.2mm; |
| Structural Connection | M12×30 Carriage Bolts | |
| Surface Treatment | Electrostatic spraying outdoor paint, baking paint process, 5 years no discoloration | |
| Wall Panel | Wall Panel | Using purified composite board 50mm, double-sided color steel tile 0.25, double-sided film |
| Roof | Roof Tile | 840 single tile lap color steel single plate thickness 0.4mm |
| Grooved Plate | Using galvanized 1.0mm steel plate pressing | |
| Furring Strip | Using galvanized square tube with welded groove 1.1mm | |
| Insulation Material | Glass fiber cotton felt, thickness 50mm, density 10kg/m³ 3 | |
| Baseboard | Column inner corner baseboards all use PVC profiles | |
| Ceiling | V831 pressed plate, thickness 0.3mm, white color | |
| Floor Panel | Structural Board | Cement magnesium board, thickness 15mm |
| Door | Entrance Door | Steel suite door, size ≥W930mm×H2050mm, including door lock |
| Window | Exterior Window | Double-glazed plastic steel sliding window, size: W930mm×h1100mm×2 sets; double-glazed hollow with anti-theft net, with screen |
| Ground Beam | Bottom Secondary Beam | Using galvanized square tube with center hole 1.1mm 40*80 square tube 2.99*5 pieces 80*80 square tube 2.99*4 pieces |
| Accessories | Floor nails, exterior top plate nails, waterproof sealing strips |
TAG:

Rapid assembly of modular houses
Prefabricated demountable container houses are housing structures whose building components are prefabricated in a factory and then transported to the construction site for assembly, forming a complete house.
Category:









